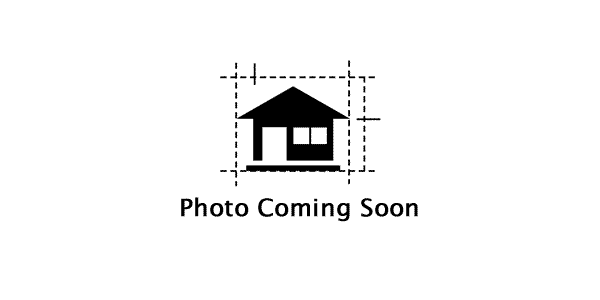10135 Peaks Parkway; Milton, GA 30004
$1,475,000
6,862 Sq Ft
6 Bedrooms
5 Bathrooms
1 Half Baths
Attached
7400348
Key Facts
- Style:
- Year Built: 2016
- Status: Active
Schools
- Elementary School: Birmingham Falls
- Middle School: Hopewell
- High School: Cambridge
Bedrooms
- Beds Total: 6
Bathrooms
- Baths Full: 5
- Baths Half: 1
- Main Full Baths: 1
- Master Bath Features: Double Vanity, Separate Tub/Shower, Vaulted Ceiling(s)
Kitchen & Dinning
- Dining Room Desc:
- Kitchen Features: Cabinets White, Eat-in Kitchen, Keeping Room, Kitchen Island, Pantry Walk-In, Stone Counters, View to Family Room
Exterior & Lot Features
- Private Yard
- Other
- Complex/Building Access:
Other Rooms
- Basement: Exterior Entry, Finished, Full, Interior Entry, Walk-Out Access
- Basement
- Dining Room
- Exercise Room
- Game Room
- Great Room - 2 Story
- Kitchen
- Laundry
- Office
- Sun Room
Interior Features
- Beamed Ceilings
- Double Vanity
- Entrance Foyer 2 Story
- High Ceilings 10 ft Main
- High Ceilings 10 ft Upper
- High Speed Internet
- Tray Ceiling(s)
- Walk-In Closet(s)
- Wet Bar
- Other
Building & Construction
- Style: , Craftsman
- Energy Features: None
- Roof: Composition
- Construction Desc: HardiPlank Type
Accessibility Features
- None
Garage & Parking
- Attached
- Driveway
- Garage
- Garage Faces Side
- Kitchen Level
Heating & Cooling
- Cooling Desc: Ceiling Fan(s), Central Air
- Fireplaces: #3
- Heat Type: Forced Air, Natural Gas
- Fireplace Features:
Appliances
- Dishwasher
- Double Oven
- Gas Oven
- Gas Range
- Microwave
- Range Hood
- Refrigerator
Amenities & Community Features
- Curbs
- Homeowners Assoc
- Playground
- Pool
- Sidewalks
- Tennis Court(s)
- Laundry Features/Location: Sink
School Information
- Elementary School: Birmingham Falls
- Middle School: Hopewell
- High School: Cambridge
Homeowners Association
- Assoc Fee Desc: Annually
- Fee Includes: Swim, Tennis
Other Property Info
- City: Milton
- Subdivision: Northpoint Forest
- State: GA
- Directions: GA 400N to exit 12B McFarland, Right on Hwy 9, Left onto Hamby Road, At the traffic circle, take the 1st exit onto Hopewell Road, Left onto Mountain Road, Left onto Freemanville Road, Left onto Peaks Parkwwy, home is on left.
- County: Fulton - GA
- District: 2nd
- Area:
- Property Subtype: Single Family Residence
Land Info
- Landlot: 243
Learn more about this property...
Private & Public Schools Nearby
-
Mill Springs Academy
13660 New Providence Rd; Alpharetta, GA 30004
Learn more about Mill Springs Academy
-
5 / 5Above
AvgBirmingham Falls Elementary School
14865 Birmingham Hwy; Alpharetta, GA 30004Public PK-5th | 741 students
Metro Atlanta School Rank: 41st
-
5 / 5Above
AvgHopewell Middle School
13060 COGBURN ROAD; Alpharetta, GA 30004Public 6th-8th | 1,506 students
Metro Atlanta School Rank: 51st
-
5 / 5Above
AvgCambridge High School
2845 Bethany Bnd; Alpharetta, GA 30004Public 9th-12th | 1,984 students
Metro Atlanta School Rank: 20th
Similar Properties Nearby
-

15485 Valley Creek Lane
Click to view full property details and 28 Photosclick to
view...5,117 sq ft74895265 Bedrooms4 Bathrooms$1,475,000 -

1372 Holbrook Campground Road
Click to view full property details and 99 Photosclick to
view...5,965 sq ft73963806 Bedrooms6 Bathrooms$1,499,000
Listing Provided Courtesy Of: Atlanta Fine Homes Sothebys Intl.
Listings on this website come from the FMLS IDX Compilation and may be held by brokerage firms other than the owner of this website. The listing brokerage is identified in any listing details. Information is deemed reliable but is not guaranteed. © 2024 FMLS.
For issues regarding this website (and/or listing search engine, as applicable) please contact KNOWAtlanta - 770-650-1102
Listing information last updated on December 22, 2024












