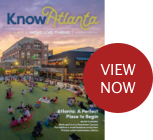6513 Fernleaf Court; Hoschton, GA 30548
$599,900
3,364 Sq Ft
4 Bedrooms
3 Bathrooms
Attached
7531531
Key Facts
- Style:
- Year Built: 2012
- Status: Active
Schools
- Elementary School: Hall - Other
- Middle School: Hall - Other
- High School: Hall - Other
Bedrooms
- Beds Total: 4
Bathrooms
- Baths Full: 3
- Baths Half: 0
- Main Full Baths: 2
- Master Bath Features: Double Vanity, Shower Only
Kitchen & Dinning
- Dining Room Desc:
- Kitchen Features: Breakfast Bar, Cabinets White, Eat-in Kitchen, Kitchen Island, Pantry, Stone Counters, View to Family Room
Exterior & Lot Features
- Private Entrance
- Private Yard
- Complex/Building Access:
Other Rooms
- Basement: Daylight, Finished, Finished Bath, Partial
- Office
- Sun Room
Interior Features
- Disappearing Attic Stairs
- Double Vanity
- Entrance Foyer
- High Ceilings 9 ft Main
- High Speed Internet
- Tray Ceiling(s)
- Walk-In Closet(s)
Building & Construction
- Style: , Ranch
- Energy Features: Thermostat, Windows
- Roof: Shingle
- Construction Desc: HardiPlank Type, Stone
Accessibility Features
- None
Garage & Parking
- Attached
- Garage
- Garage Door Opener
- Garage Faces Front
- Level Driveway
Heating & Cooling
- Cooling Desc: Ceiling Fan(s), Electric, Heat Pump
- Fireplaces: #1
- Heat Type: Central, Electric, Natural Gas
- Fireplace Features:
Appliances
- Dishwasher
- Disposal
- Dryer
- Gas Range
- Gas Water Heater
- Microwave
- Refrigerator
- Self Cleaning Oven
- Washer
Amenities & Community Features
- Clubhouse
- Dog Park
- Fishing
- Fitness Center
- Gated
- Homeowners Assoc
- Park
- Pickleball
- Playground
- Pool
- Spa/Hot Tub
- Tennis Court(s)
- Laundry Features/Location: Laundry Room, Main Level
School Information
- Elementary School: Hall - Other
- Middle School: Hall - Other
- High School: Hall - Other
Homeowners Association
- Assoc Fee Desc: Monthly
- Fee Includes: Maintenance Grounds, Receptionist, Reserve Fund, Swim, Tennis, Trash
Other Property Info
- City: Hoschton
- Subdivision: Village at Deaton Creek
- State: GA
- Directions: I-85 North to Exit 126-Chateau Elan. Left onto Hwy. 211 to 4 th light. Left onto Friendship. Right into the community at the waterfall. Go past the clubhouse and bridge. Left onto Canebridge, Right onto Autumn Crest, Left onto Grove Park. Right onto Fernleaf. Home is on your left.
- County: Hall - GA
- District: 0
- Area:
- Property Subtype: Single Family Residence
Land Info
- Landlot: 0
Learn more about this property...
Private & Public Schools Nearby
Similar Properties Nearby
-

5687 Villa Crest Drive
Click to view full property details and 39 Photosclick to
view...1,920 sq ft76599952 Bedrooms2 Bathrooms$575,000
Listing Provided Courtesy Of: Virtual Properties Realty.Com
Listings on this website come from the FMLS IDX Compilation and may be held by brokerage firms other than the owner of this website. The listing brokerage is identified in any listing details. Information is deemed reliable but is not guaranteed. © 2026 FMLS.
For issues regarding this website (and/or listing search engine, as applicable) please contact KNOWAtlanta - 770-650-1102
Listing information last updated on January 30, 2026








