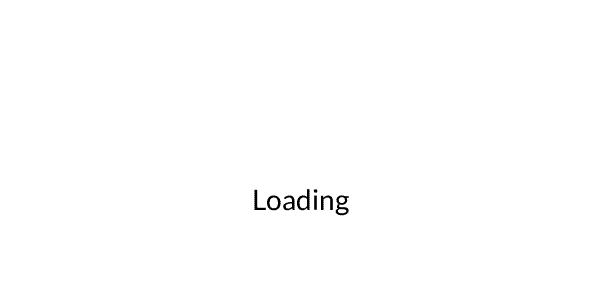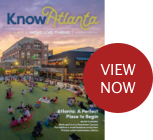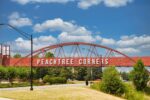6484 Lantern Ridge; Hoschton, GA 30548
$519,000
1,942 Sq Ft
2 Bedrooms
2 Bathrooms
Attached
7640779
Key Facts
- Style:
- Year Built: 2009
- Status: Active
Schools
- Elementary School: Hall - Other
- Middle School: Hall - Other
- High School: Hall - Other
Bedrooms
- Beds Total: 2
Bathrooms
- Baths Full: 2
- Baths Half: 0
- Main Full Baths: 2
- Master Bath Features: Double Vanity, Separate Tub/Shower, Soaking Tub
Kitchen & Dinning
- Dining Room Desc:
- Kitchen Features: Breakfast Bar, Cabinets White, Eat-in Kitchen, Kitchen Island, Pantry, Stone Counters
Exterior & Lot Features
- Courtyard
- Private Yard
- Rain Gutters
- Complex/Building Access:
Other Rooms
- Basement: None
- Office
Interior Features
- Crown Molding
Building & Construction
- Style: , Garden (1 Level), Patio Home, Ranch
- Energy Features: None
- Roof: Composition
- Construction Desc: HardiPlank Type
Accessibility Features
- None
Garage & Parking
- Attached
- Garage
Heating & Cooling
- Cooling Desc: Ceiling Fan(s), Central Air
- Fireplaces: #1
- Heat Type: Central
- Fireplace Features:
Appliances
- Dishwasher
- Disposal
- Dryer
- Gas Range
- Microwave
- Refrigerator
- Washer
Amenities & Community Features
- Curbs
- Dog Park
- Fishing
- Fitness Center
- Gated
- Homeowners Assoc
- Near Shopping
- Pickleball
- Playground
- Pool
- Tennis Court(s)
- Laundry Features/Location: Laundry Room
School Information
- Elementary School: Hall - Other
- Middle School: Hall - Other
- High School: Hall - Other
Homeowners Association
- Assoc Fee Desc: Monthly
Other Property Info
- City: Hoschton
- Subdivision: Village at Deaton Creek
- State: GA
- Directions: GPS is accurate and agents need a license to enter the community with their clients.
- County: Hall - GA
- District:
- Area:
- Property Subtype: Single Family Residence
Learn more about this property...
Private & Public Schools Nearby
Similar Properties Nearby
-

2695 Wyndham Park Drive
Click to view full property details and 16 Photosclick to
view...2,690 sq ft77042174 Bedrooms3 Bathrooms$495,000 -

6821 Bungalow Road
Click to view full property details and 19 Photosclick to
view...1,906 sq ft76538512 Bedrooms2 Bathrooms$499,000 -

5662 Evelyn Lane
Click to view full property details and 57 Photosclick to
view...2,633 sq ft76692134 Bedrooms3 Bathrooms$499,900 -

5559 Overview Drive
Click to view full property details and 51 Photosclick to
view...2,622 sq ft76896324 Bedrooms3 Bathrooms$499,900
Listing Provided Courtesy Of: Virtual Properties Realty.Com
Listings on this website come from the FMLS IDX Compilation and may be held by brokerage firms other than the owner of this website. The listing brokerage is identified in any listing details. Information is deemed reliable but is not guaranteed. © 2026 FMLS.
For issues regarding this website (and/or listing search engine, as applicable) please contact KNOWAtlanta - 770-650-1102
Listing information last updated on February 24, 2026






