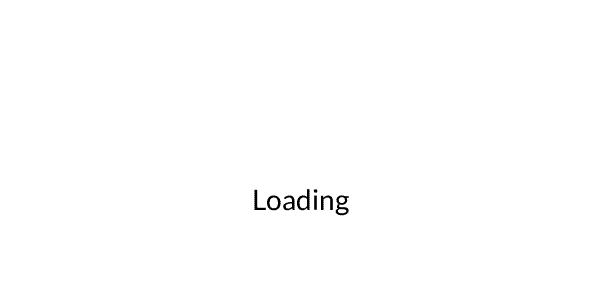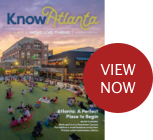174 Village Drive; Hiram, GA 30141
$323,000
1,772 Sq Ft
4 Bedrooms
2 Bathrooms
1 Half Baths
Attached
7606373
Key Facts
- Style:
- Year Built: 1990
- Status: Active
Schools
- Elementary School: Bessie L. Baggett
- Middle School: J.A. Dobbins
- High School: Hiram
Bedrooms
- Beds Total: 4
Bathrooms
- Baths Full: 2
- Baths Half: 1
- Main Full Baths: 2
- Master Bath Features: None
Kitchen & Dinning
- Dining Room Desc:
- Kitchen Features: Breakfast Bar, Cabinets White, Eat-in Kitchen, Kitchen Island, Solid Surface Counters, View to Family Room
Exterior & Lot Features
- Private Yard
- Complex/Building Access:
Other Rooms
- Basement: Finished, Finished Bath, Partial
- Basement
Interior Features
- Disappearing Attic Stairs
Building & Construction
- Style: , Ranch
- Energy Features: None
- Roof: Shingle
- Construction Desc: Cement Siding
Accessibility Features
- None
Garage & Parking
- Attached
- Drive Under Main Level
- Garage
Heating & Cooling
- Cooling Desc: Central Air
- Fireplaces: #1
- Heat Type: Central
- Fireplace Features:
Appliances
- Dishwasher
- Gas Range
- Refrigerator
Amenities & Community Features
- None
- Laundry Features/Location: None
School Information
- Elementary School: Bessie L. Baggett
- Middle School: J.A. Dobbins
- High School: Hiram
Homeowners Association
- Assoc Fee Desc:
Other Property Info
- City: Hiram
- Subdivision: Indian Hills East
- State: GA
- Directions: GPS friendly
- County: Paulding - GA
- District: 2
- Area:
- Property Subtype: Single Family Residence
Land Info
- Landlot: 1113
Learn more about this property...
Private & Public Schools Nearby
-
3 / 5Average
Bessie L. Baggett Elementary
948 WILLIAMS LAKE ROAD; Powder Springs, GA 30127Public PK-5th | 635 students
Metro Atlanta School Rank: 590th
-
3 / 5Average
Hiram High School
702 BALENTINE DRIVE; Hiram, GA 30141Public 9th-12th | 1,601 students
Metro Atlanta School Rank: 205th
Similar Properties Nearby
-

6807 Tralee Drive
Click to view full property details and 36 Photosclick to
view...1,404 sq ft76776084 Bedrooms2 Bathrooms$299,500 -

7104 Skippingstone Way
Click to view full property details and 26 Photosclick to
view...2,082 sq ft76908703 Bedrooms3 Bathrooms$299,900
Listing Provided Courtesy Of:
Listings on this website come from the FMLS IDX Compilation and may be held by brokerage firms other than the owner of this website. The listing brokerage is identified in any listing details. Information is deemed reliable but is not guaranteed. © 2026 FMLS.
For issues regarding this website (and/or listing search engine, as applicable) please contact KNOWAtlanta - 770-650-1102
Listing information last updated on February 3, 2026








