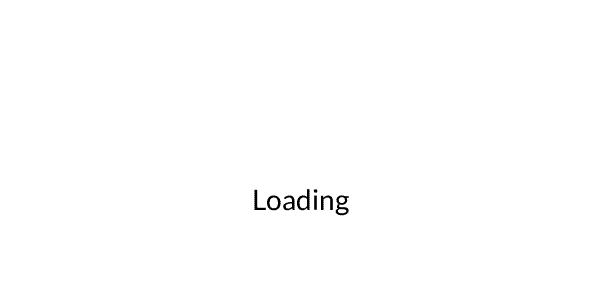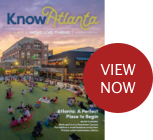5016 Wolverine Place; Locust Grove, GA 30248
$345,000
2,430 Sq Ft
3 Bedrooms
3 Bathrooms
Attached
7638618
Key Facts
- Style:
- Year Built: 2005
- Status: Active
Schools
- Elementary School: Bethlehem - Barrow
- Middle School: Luella
- High School: Luella
Bedrooms
- Beds Total: 3
Bathrooms
- Baths Full: 3
- Baths Half: 0
- Main Full Baths: 3
- Master Bath Features: Double Vanity, Separate Tub/Shower, Separate His/Hers, Soaking Tub
Kitchen & Dinning
- Dining Room Desc:
- Kitchen Features: Breakfast Bar, Cabinets Stain, Eat-in Kitchen, Other Surface Counters, Pantry, View to Family Room, Solid Surface Counters
Exterior & Lot Features
- Other
- Rain Gutters
- Complex/Building Access:
Other Rooms
- Basement: None
- Attic
- Dining Room
- Bathroom
- Family Room
- Kitchen
- Bedroom
- Laundry
- Master Bathroom
- Master Bedroom
Interior Features
- Double Vanity
- Walk-In Closet(s)
- Crown Molding
- Entrance Foyer
- High Ceilings 10 ft Main
- Recessed Lighting
Building & Construction
- Style: , Craftsman
- Energy Features: Windows
- Roof: Composition
- Construction Desc: Concrete, Stone
Accessibility Features
- Accessible Bedroom, Accessible Doors, Accessible Closets, Accessible Entrance, Accessible Full Bath, Accessible Kitchen, Accessible Kitchen Appliances, Accessible Washer/Dryer
Garage & Parking
- Attached
- Garage Door Opener
- Garage
- Garage Faces Front
- Kitchen Level
- Level Driveway
Heating & Cooling
- Cooling Desc: Central Air, Ceiling Fan(s)
- Fireplaces: #1
- Heat Type: Central, Natural Gas
- Fireplace Features:
Appliances
- Electric Oven
- Electric Range
- Dishwasher
- Disposal
- Microwave
- Self Cleaning Oven
- Gas Water Heater
Amenities & Community Features
- Clubhouse
- Golf
- Lake
- Park
- Playground
- Pool
- Sidewalks
- Street Lights
- Tennis Court(s)
- Dog Park
- Country Club
- Homeowners Assoc
- Laundry Features/Location: Laundry Room, Main Level
School Information
- Elementary School: Bethlehem - Barrow
- Middle School: Luella
- High School: Luella
Homeowners Association
- Assoc Fee Desc: Semi-Annually
- Fee Includes: Tennis
Other Property Info
- City: Locust Grove
- Subdivision: Heron Bay
- State: GA
- Directions: GPS friendly. Traveling South on I-75, take exit 216 and turn right onto Hwy 155. Continue for about 5 miles and turn right onto Heron Bay Blvd, which is going into Heron Bay Subdivision. Turn left onto Cottage Club Drive and make an immediate left onto Wolverine Place. Home is at the end of the cul-de-sac.
- County: Henry - GA
- District: 02
- Area:
- Property Subtype: Single Family Residence
Land Info
- Landlot: 176
Learn more about this property...
Private & Public Schools Nearby
-
2 / 5Below
AvgBethlehem Elementary School
1000 Academic Pkwy; Locust Grove, GA 30248Public PK-5th | 495 students
Metro Atlanta School Rank: 843rd
-
1 / 5Below
AvgLuella Middle School
2075 HAMPTON-LOCUST GROVE ROAD; Locust Grove, GA 30248Public 6th-8th | 877 students
Metro Atlanta School Rank: 410th
-
2 / 5Below
AvgLuella High School
603 WALKER DRIVE; Locust Grove, GA 30248Public 9th-12th | 1,176 students
Metro Atlanta School Rank: 255th
Similar Properties Nearby
-

153 FRESH LAUREL Lane
Click to view full property details and 42 Photosclick to
view...2,128 sq ft76623643 Bedrooms3 Bathrooms$320,000 -

164 Cottage Club Drive
Click to view full property details and 56 Photosclick to
view...2,109 sq ft76726253 Bedrooms3 Bathrooms$320,000 -

164 Cottage Club Drive
Click to view full property details and 20 Photosclick to
view...2,109 sq ft76209023 Bedrooms3 Bathrooms$324,900 -

188 Sophie Circle
Click to view full property details and 24 Photosclick to
view...2,639 sq ft74648784 Bedrooms3 Bathrooms$325,000
Listing Provided Courtesy Of: BHGRE Metro Brokers
Listings on this website come from the FMLS IDX Compilation and may be held by brokerage firms other than the owner of this website. The listing brokerage is identified in any listing details. Information is deemed reliable but is not guaranteed. © 2026 FMLS.
For issues regarding this website (and/or listing search engine, as applicable) please contact KNOWAtlanta - 770-650-1102
Listing information last updated on January 25, 2026







