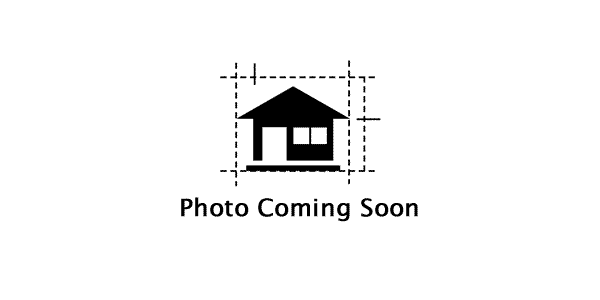672 Greenview Avenue; Atlanta, GA 30305
$1,395,000
3,730 Sq Ft
4 Bedrooms
4 Bathrooms
1 Half Baths
Detached
7365111
Key Facts
- Style:
- Year Built: 1938
- Status: Active
Schools
- Elementary School: Garden Hills
- Middle School: Willis A. Sutton
- High School: North Atlanta
Bedrooms
- Beds Total: 4
Bathrooms
- Baths Full: 4
- Baths Half: 1
- Main Full Baths: 2
- Master Bath Features: Double Vanity, Shower Only
Kitchen & Dinning
- Dining Room Desc:
- Kitchen Features: Breakfast Room, Cabinets White, Pantry, Stone Counters, View to Family Room
Exterior & Lot Features
- Garden
- Private Yard
- Complex/Building Access:
Other Rooms
- Basement: Daylight, Exterior Entry, Finished, Finished Bath, Interior Entry
- Basement
- Bonus Room
- Sun Room
Interior Features
- Bookcases
- Crown Molding
- Entrance Foyer
- High Ceilings 9 ft Main
- Walk-In Closet(s)
Building & Construction
- Style: , Bungalow, Traditional
- Energy Features: None
- Roof: Composition
- Construction Desc: Brick 4 Sides
Accessibility Features
- None
Garage & Parking
- Detached
- Garage
Heating & Cooling
- Cooling Desc: Ceiling Fan(s), Central Air
- Fireplaces: #2
- Heat Type: Central, Forced Air, Natural Gas
- Fireplace Features:
Appliances
- Dishwasher
- Disposal
- Double Oven
- Dryer
- Gas Range
- Gas Water Heater
- Microwave
- Refrigerator
- Washer
Amenities & Community Features
- Near Public Transport
- Near Schools
- Near Shopping
- Near Trails/Greenway
- Playground
- Public Transportation
- Restaurant
- Street Lights
- Laundry Features/Location: Main Level
School Information
- Elementary School: Garden Hills
- Middle School: Willis A. Sutton
- High School: North Atlanta
Homeowners Association
- Assoc Fee Desc:
Other Property Info
- City: Atlanta
- Subdivision: Peachtree Park
- State: GA
- Directions: 400 S to Exit 2 Lenox Rd keep Right, turn Left onto Piedmont Rd, Turn Left on Peachtree Dr, Turn Right onto Greenview Ave and home is on Left
- County: Fulton - GA
- District: 17
- Area:
- Property Subtype: Single Family Residence
Land Info
- Landlot: 46
Learn more about this property...
Private & Public Schools Nearby
-
Atlanta International School
2890 N Fulton Dr Ne; Atlanta, GA 30305
Learn more about Atlanta International School -
Galloway School
215 West Wieuca Road Northwest; Atlanta, GA 30342
Learn more about Galloway School -
Holy Spirit Preparatory School
4449 Northside Drive Northwest; Atlanta, GA 30327
Learn more about Holy Spirit Preparatory School -
Pace Academy
966 West Paces Ferry Road Northwest; Atlanta, GA 30327
Learn more about Pace Academy -
Springmont School
5750 Long Island Drive Northwest; Atlanta, GA 30327
Learn more about Springmont School -
The Mount Vernon School
471 Mount Vernon Hwy; Sandy Springs, GA 30328
Learn more about The Mount Vernon School -
Westminster
424 W Paces Ferry Rd NW, Atlanta, GA 30327
Learn more about Westminster
-
3 / 5Average
Garden Hills Elementary School
285 SHERIDAN DRIVE, NE; Atlanta, GA 30305Public PK-5th | 515 students
Metro Atlanta School Rank: 494th
-
4 / 5Above
AvgNorth Atlanta High School
2875 NORTHSIDE DRIVE, NW; Atlanta, GA 30327Public 9th-12th | 1,889 students
Metro Atlanta School Rank: 84th
Similar Properties Nearby
-

630 Darlington Commons Court
Click to view full property details and 73 Photosclick to
view...3,419 sq ft74591655 Bedrooms5 Bathrooms$1,375,000 -

261 Mount Vernon Highway
Click to view full property detailsclick to
view...2,522 sq ft73003333 Bedrooms2 Bathrooms$1,390,000
Listing Provided Courtesy Of: Atlanta Fine Homes Sothebys International
Listings on this website come from the FMLS IDX Compilation and may be held by brokerage firms other than the owner of this website. The listing brokerage is identified in any listing details. Information is deemed reliable but is not guaranteed. © 2024 FMLS.
For issues regarding this website (and/or listing search engine, as applicable) please contact KNOWAtlanta - 770-650-1102
Listing information last updated on December 22, 2024




















