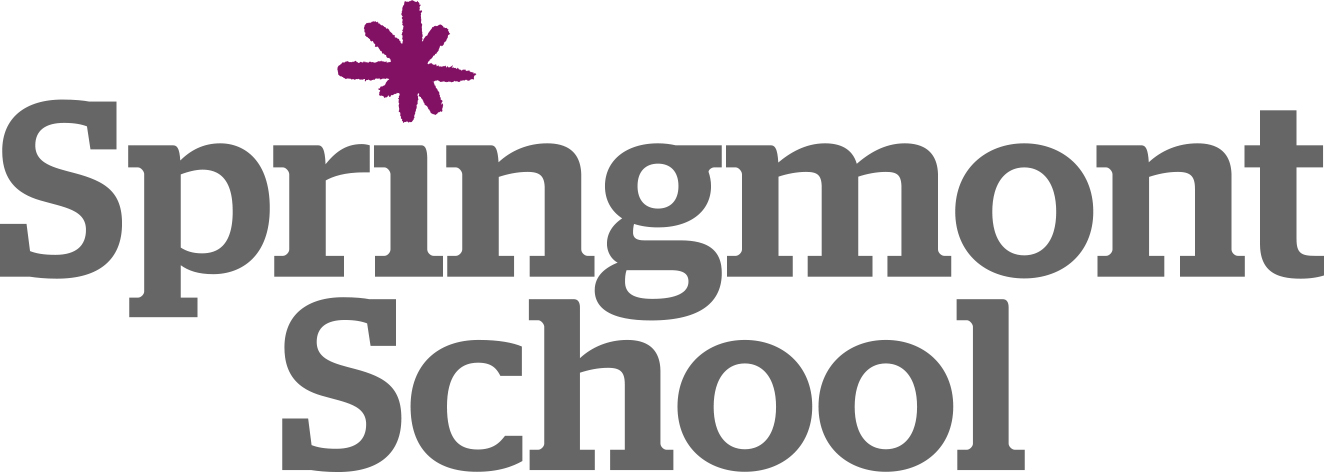4470 Crestwicke Pointe; Atlanta, GA 30319
$1,175,000
4,830 Sq Ft
5 Bedrooms
5 Bathrooms
1 Half Baths
Covered
7578027
Key Facts
- Style:
- Year Built: 1999
- Status: Active
Schools
- Elementary School: High Point
- Middle School: Ridgeview Charter
- High School: Riverwood International Charter
Bedrooms
- Beds Total: 5
Bathrooms
- Baths Full: 5
- Baths Half: 1
- Main Full Baths: 1
- Master Bath Features: Double Vanity, Separate Tub/Shower, Soaking Tub
Kitchen & Dinning
- Dining Room Desc:
- Kitchen Features: Breakfast Bar, Breakfast Room, Cabinets Other, Eat-in Kitchen, Keeping Room, Kitchen Island, Pantry, Stone Counters, View to Family Room
Exterior & Lot Features
- Gas Grill
- Rear Stairs
- Complex/Building Access:
Other Rooms
- Basement: Bath/Stubbed, Daylight, Unfinished, Walk-Out Access
- Family Room
- Living Room
- Office
Interior Features
- Central Vacuum
- Disappearing Attic Stairs
- Double Vanity
- Entrance Foyer
- High Ceilings 10 ft Lower
- High Ceilings 10 ft Main
- High Ceilings 10 ft Upper
- His and Hers Closets
- Tray Ceiling(s)
- Wet Bar
- Other
Building & Construction
- Style: , Traditional
- Energy Features: Thermostat, Windows
- Roof: Composition
- Construction Desc: Brick 4 Sides
Accessibility Features
- None
Garage & Parking
- Covered
- Driveway
- Garage
- Garage Door Opener
- Kitchen Level
- Level Driveway
Heating & Cooling
- Cooling Desc: Ceiling Fan(s), Central Air
- Fireplaces: #1
- Heat Type: Hot Water, Natural Gas
- Fireplace Features:
Appliances
- Dishwasher
- Disposal
- Double Oven
- Gas Water Heater
- Microwave
- Refrigerator
- Self Cleaning Oven
Amenities & Community Features
- Homeowners Assoc
- Street Lights
- Laundry Features/Location: Laundry Room, Upper Level
School Information
- Elementary School: High Point
- Middle School: Ridgeview Charter
- High School: Riverwood International Charter
Homeowners Association
- Assoc Fee Desc: Annually
Other Property Info
- City: Atlanta
- Subdivision: Crestwicke
- State: GA
- Directions: On the corner of Windsor Parkway and Peachtree Dunwoody Road, turn onto Windsor Parkway then onto Crestwicke. Home is on the right.
- County: Fulton - GA
- District:
- Area:
- Property Subtype: Single Family Residence
Learn more about this property...
Private & Public Schools Nearby
-
Holy Spirit Preparatory School
4449 Northside Drive Northwest; Atlanta, GA 30327
Learn more about Holy Spirit Preparatory School -
Pace Academy
966 West Paces Ferry Road Northwest; Atlanta, GA 30327
Learn more about Pace Academy -
Springmont School
5750 Long Island Drive Northwest; Atlanta, GA 30327
Learn more about Springmont School -
The Galloway School
215 West Wieuca Road Northwest; Atlanta, GA 30342
Learn more about The Galloway School -
The Mount Vernon School
471 Mount Vernon Hwy; Sandy Springs, GA 30328
Learn more about The Mount Vernon School -
Westminster
424 W Paces Ferry Rd NW, Atlanta, GA 30327
Learn more about Westminster
-
3 / 5Average
High Point Elementary School
520 GREENLAND ROAD, NE; Atlanta, GA 30342Public PK-5th | 727 students
Metro Atlanta School Rank: 400th
-
2 / 5Below
AvgRidgeview Charter School
5340 TRIMBLE ROAD, NE; Atlanta, GA 30342Charter 6th-8th | 1,141 students
Metro Atlanta School Rank: 277th
-
4 / 5Above
AvgRiverwood International Charter School
5900 HEARDS DRIVE, NW; Atlanta, GA 30328Charter 9th-12th | 1,697 students
Metro Atlanta School Rank: 95th
Similar Properties Nearby
-

1211 Thornwell Drive
Click to view full property details and 52 Photosclick to
view...4,170 sq ft75878705 Bedrooms5 Bathrooms$1,150,000 -

112 Austin Drive
Click to view full property details and 98 Photosclick to
view...3,970 sq ft75435435 Bedrooms5 Bathrooms$1,150,000 -

700 Park Regency Place
Click to view full property details and 58 Photosclick to
view...2,259 sq ft76126923 Bedrooms3 Bathrooms$1,150,000 -

6277 Mount Vernon Oaks Drive
Click to view full property details and 65 Photosclick to
view...3,570 sq ft75788265 Bedrooms5 Bathrooms$1,150,000
Listing Provided Courtesy Of: Ansley Atlanta Real Estate, LLC
Listings on this website come from the FMLS IDX Compilation and may be held by brokerage firms other than the owner of this website. The listing brokerage is identified in any listing details. Information is deemed reliable but is not guaranteed. © 2026 FMLS.
For issues regarding this website (and/or listing search engine, as applicable) please contact KNOWAtlanta - 770-650-1102
Listing information last updated on January 28, 2026













